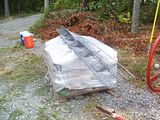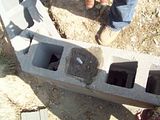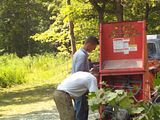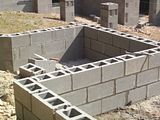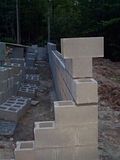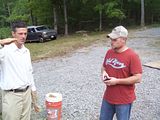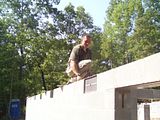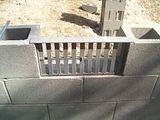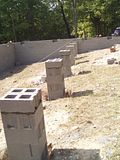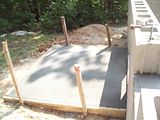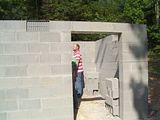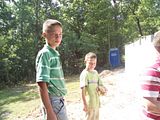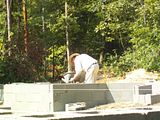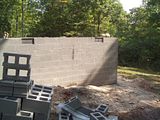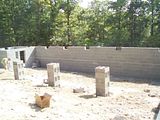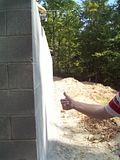Thursday, September 16, 2010
It's finally, FINALLY starting to look like a house...
This past week has been extremely busy: we have done the roof trusses, the decking, facia, deck railing, inside stairs, chimney. All that jazz. Bro. Mike stayed until yesterday and Tim is still here working on the days Paul is at his job. He is such a blessing!!
Before the roof trusses came we decided do go ahead and do the deck. We hadn't really planned on what we wanted, just what we didn't want. We didn't want it to span the length of the house, though I would've LOVED to have it come all the way to Elliot's back window, in case he fell, you know. But that wasn't to be the case. Paul thought it would be too likely for Elliot to try to climb out when he becomes a teenager. lol. I thought that was hilarious reasoning! :) But I have a good man to think of that! So Tuesday and Wednesday the deck was built. About nine feet off the ground and 12 feet deep by 16 feet wide. Great size! Can't wait to do some barbequeing!
Starting with the roof trusses. I just have to say something! I'm sooo glad that we have this opportunity with Elliot. He has been LOVING our home being built! We go out there every day and he sees all the progress and the machines and he just has the time of his life:) Praise the Lord! I hope he always remembers this! So, we order the trusses last Monday and they arrive on Wednesday. During that time, Bro. Mike was finishing up the interior walls. Thursday, the crane came and in about three hours they had the trusses put up and nailed in place. Bro. Mike was so awesome just climbing and not even wobbling so high up! I tried walking across a two by four laying on the ground and fell off like three times! So I would die walking up there!!! My heart about dies inside me thinking about it. *deep breath* lol Dad was there helping, guiding with a rope to where the trusses needed to be set. Bro. Mike, Tim and Paul were up nailing them into place and bracing them with 2x4s. Elliot and I stayed for most and then left. The rest of the day they spent putting the decking on the roof. That was only sheets of plywood laid across. They got half done along with the facia, which is 2x4s that cap the bottom end of the trusses.
Friday the rain came! And the inside of our home got all wet! But that's why we used Advantech so we wouldn't have to worry about warping. But they were still able to work and they got the rest of the decking and felting down. (The felt is roofing paper that acts as a water barrier).
The rest of the weekend and this week was spent on "piddly" things as I mentioned in an earlier paragraph. It was really busy, but now that that's all done we are going to start s l o w i n g d o w n.........
I did mention something on Facebook about going to the salvage yard with hubby. I can't stand when I have high hopes! Mine got sorely dashed last Wednesday. I had heard so many good things about a certain salvage yard. We went and got disappointed. Now, mind you, their selection was pretty amazing! They had great rugs and sinks and flooring and even exterior doors. But we went to look for windows and fireplaces and other such stuff. I felt like such a loser asking the lady, "well, do you have windows?" "well, do you have fireplaces?" "well, do you have tubs?" AHHHHH!! They didn't have what we were looking for at that particular time, but we will be going there later for some other stuff. I had promised Paul that I knew what I was doing so that I could get him to go with me. It about killed him to not work on the house on his day off. So I was pretty upset when all three of our stores were a bust! Only after six hours of getting lost and frustrated with our finds did we stop to realize that we were spending time together! Something we hadn't hardly done since we had started our house! When we both thought about this we started having a great time just enjoying each other's company. We may not have found what we wanted, but we had a good time looking:)
So, this week we are supposed to get our windows and doors. We have to go pick out our tubs and showers. We have to prepare everything for the subs to start their work in the next week. That is going to be interesting. The subs. Their work is sooo important! I hope they go fast and efficiently! :) And then we begin work on the vinyl siding and shingling. We are seriously considering hiring out our shingling work, but I would love to save money here, so prayerfully we will do the right thing. We are getting ready to get our bill for all our lumber. I'm praying it's less than $10,000! We can only pray, right??:) We shall see!
Well, folks, go check out my link for all the pictures. I've got to take some more of the deck and stairs but it already looks soooo different! Hope you enjoy. Thanks for stopping by!
http://s793.photobucket.com/albums/yy214/edeshappyfam/It%20is%20starting%20to%20look%20like%20one/?albumview=slideshow
On to build,
Rachael
Tuesday, September 7, 2010
The Best Part!
First of all, about the pictures. I have created a link so you can see ALL of them instead of 5 at a time...here it is: http://s793.photobucket.com/albums/yy214/edeshappyfam/The%20Best%20Part/
God is so good! I have to start this way, because, well, He is! There have been many ways this past week that He has helped us. I don't have the room to explain them all, but I will intersperse a few things in this post. As my title says, this part of home building is one of my favorite parts! I know the inside stuff, like the painting and flooring will be pretty neat, but the best part to me is seeing our house come together. My husband's and my dream becoming reality...what was on paper is now in wood. In real life size, not miniature. Tangible not imagined. I LOVE this part! I love, love, love it! :)
As you know, we left off with the trusses. Paul was able to do that with just the church men's help. But the closer we got to the framing the more we began to contemplate having somebody come in to help. We discussed having a local, but Paul was quite adament about having his old boss, Bro. Mike Mueller, come in for the framing section. Now that we are almost done with the framing I can see how wise of a choice this was. Sure, we wanted to save money, but we also had a time constraint and with us being able to save money in other areas we were able to have Bro. Mike come up. Bro. Mike is a fast worker, very efficient and Paul knows his style of framing so he could help after work, whereas he would have to learn the ins and outs of other framers if we had them instead. And Bro. Mike gave us the best price around:) Thank you, Lord!
Bro. Mike (who is Bro. Rob Mueller's brother) came in Monday, August 30th. Paul and him went out to the land and surveyed the job site and ran a couple errands.We went over our plans multiple, multiple times and made a few minor changes. He had great ideas and comments, so I was eager to listen and learn! For example, do you know that you can change layouts even in the framing portion of building? I did not know this. When I heard this I was like, I am NOT going to be that mean person to do that to my framer, but alas, I did not keep that promise! At least I didn't have him tear down a whole wall or something:) lol! So, Monday was errand day; Tuesday was finish up the Advantech and chalk the lines for the walls day. That was fun because I could finally tell exactly how big each room would be. It was still a little hard to imagine because it wasn't in 3D form yet, but it helped a great deal! We decided to make the hallway 6 inches smaller so that the boy's rooms would be bigger; we made a soft angle into one of their doorways instead of straight corners. I'm glad someone came up with that idea of chalking floors:) Vewy, vewy smawt!!
Man, there is soooo much I'm not telling you for lack of room. So many things that I have learned in this process! Oh well, be content!! :)
So, all this time, nobody was there to really help Mike. Joel helped on Tuesday with the laying of the Advantech (which was a HUGE blessing), but Wednesday when the lumber came Bro. Mike was the only one at the job site. It about killed my husband to not be there. It didn't really matter though because Bro. Mike was able to get the whole back walls built and put up with the windows and doors formed and everything (just not the headers put in, which is the top of the windows and doors).
Thursday, several men were able to come and help put up the rest of the exterior walls and a few interior walls. (Thank you, men, though you probably won't read this lol) Friday and Saturday, Paul was off work and helped put up the rest of the interior walls. Now, there was a slight problem Friday. That day was a church field trip that I went on and would not be at the job site for most of the day. Before this I had been at least twice or three times a day. I didn't want something happening that I didn't know about. Nothing happened on those days, but on the day I was gone, they ran into a problem. Where I had the stairs was not going to work...at. all. Coming up the stairs our heads would be sticking into the rafter part of the trusses. I didn't even think about that! Man! So, my husband made an executive decision in my absence to move the stairs from the front part of the house to the middle part of the house in front of our bedroom. It's hard to explain exactly where. It made our bedroom two feet shorter, though it was able to make it two feet wider. So, I guess there were no problems there:) haha. But it still got my heart racing when I heard my hubby's voice, "Honey, we have a problem"! But the Lord worked it out.
Well, today is Tuesday, September 7th. As of today, all the exterior and interior walls are put up. The house wrap is on(to shield the wood from bad weather). The deck posts are put in and we are now waiting on the trusses. Tomorrow they will finish the 12 x 24 foot deck in the back. It's about ten feet off the ground! What a view:) Thursday they will put the roof trusses on and during the weekend they will do the stairs, plywood and felt the roof, put in windows and doors and we will officially be "dried in". Safe from the elements!! Yippee!!!!!
On to build,
Rachael
Thursday, September 2, 2010
TRUSSES! Is that exciting sounding or what? :)
As much has happened it has been a pretty uneventful week. I know that may sound oxymoronic, but it's true. Nothing has not gone well, our materials have not been stolen, the weather has been great, and we have not made any major mistakes on the house. My husband did the floor trusses himself (as far as the layout and measuring; we had great help from the church men) and everything measured up perfectly. He had to do some manuvering with the bay window to try to get it in a 45 degree angle. It ended up in a 40 degree angle, but both sides match, so that's what counts! He moved slower with the Advantech than was planned. But it really didn't mess him up as far as the schedule. We did have some figuring to do this past week as far as the window placement, sizes, door sizes, and overhang size (the overhang is technically called the "eaves" of the house, really how far out the side of the house the roof goes). We decided on 20 inches. We contemplated going farther out in the back so the deck would have some covering, but that would be a huge jump in cost for the extra truss work. We decided to just build a covering for the portion of the deck that we want covered, instead. After we decided the window sizes we took them up to Lewis Hills (this was Monday) and he ordered the lumber to come on Wednesday. He had to know the window sizes to know exactly how much lumber we would need. For you future house builders out there, I learned something about windows:) When I recorded all the windows that I needed I put the height of the window first and then the width. It was nicely suggested to me (so as not to confuse the framer) that the WIDTH should go first and then the HEIGHT. I didn't realize little things make a big difference, but many a times has there been a window where the measurements were wrong because of this particular reason! I did NOT want that to happen to me! Well, as I said earlier it was a pretty uneventful week, but one filled with much excitement!!! Our flooring is now done!! Here are the pictures...
 The pile of Advantech and rim board. Now you can see why we got builder's risk insurance...this stuff would be so easy to steal just lying there! Advantech is an extremely durable material that is used for the flooring. It comes with a 50 year warranty against squeaks and does not warp when it gets wet. It cost a little bit extra than regular plywood, but in the long run (and probably in the short run, too) it is worth it. The rim board is just sheets of OSB that goes up against the truss ends. It's so the siding has something to hold onto.
The pile of Advantech and rim board. Now you can see why we got builder's risk insurance...this stuff would be so easy to steal just lying there! Advantech is an extremely durable material that is used for the flooring. It comes with a 50 year warranty against squeaks and does not warp when it gets wet. It cost a little bit extra than regular plywood, but in the long run (and probably in the short run, too) it is worth it. The rim board is just sheets of OSB that goes up against the truss ends. It's so the siding has something to hold onto.
Paul's new nail gun and the cantilever floor trusses. This was pretty interesting because at first we were just going to buy a regular bay window (talked about in earlier post), but decided instead to build the window into the floor trusses. A little more work, but less expensive and sturdier. Paul had to figure out the angle and placement with the level and tape measure. He was off a few degrees, but nothing detrimental. He worked about 6-8 hours just on this portion.

Elliot's church he built out of the floor truss ends. :) He had a steeple put up earlier made out of a post or something, but decided it would be better used as a gun to kill the butterflies. lol

My hardworking hubby. I feel sooo bad about not getting the pics of the men who did all the hard work; Bro. Stamp and his son Dalton, Bro. Reynolds, Bro. Higgins. When I came up that day to take the pictures I realized that I had left my SD card in my computer! I am a loser!! But they did all the laying of this side. They spent most of their Saturday being a blessing to us:)

The level comes in really handy! It tells us if we have a truss that is higher than the others. The outer edges of the foundation were first marked and then the trusses were placed in position and banged with a hammer until perfectly lined up. If you looked down the side of the trusses they would all be straight as an arrow. That takes a lot of work and precise measuring. A pretty tedious job, but necessary.
Wednesday, August 25, 2010
Homesteadin' !!
I won't go into detail about the floor trusses just yet...I want to wait until I have all the pictures and everything is finished. Though I will tell you that it keeps looking more and more like a house!! Obviously:) But really, I am SOOO bad at imagining what things look like. I can't come up with an original idea to save my life! That's why I love houzz.com! I don't have to blow my mind coming up with some pretty creative things...that's what that site is for:) All I need to do is incorporate it into my lifestye and tastes.
Anyways, I'm rambling. Let's get to where I want to go with this entry! Self-sufficiency! Wow, weird, I know:) But hang on...I am not going off the deep end here. I just want to mention a few things that I have waited 5 years to do in our own home...things that will probably save us mo
 ney; very likely be hard work; but (most importantly) definitely bring our family together in ways that won't happen if we rely on everybody and every place else for our needs. Now, I have never done any of these things that I will be mentioning...it will take years to perfect and I may even become weary and fail sometimes, but my dream has been to supply my family with a healthy, affordable and fun way of eating, playing and living!
ney; very likely be hard work; but (most importantly) definitely bring our family together in ways that won't happen if we rely on everybody and every place else for our needs. Now, I have never done any of these things that I will be mentioning...it will take years to perfect and I may even become weary and fail sometimes, but my dream has been to supply my family with a healthy, affordable and fun way of eating, playing and living!First of all: a garden:) Not just a flower garden, and not even just a vegetable garden; but a garden of fruits, vegetables, herbs and grains where we can last a whole year off it's produce. What a wonderful way to start becoming more self sufficient. Even just the first step of planting a few veggies or starting a mini herb garden will improve your health and give you and your kiddos something fun to do! I can't wait!

A great book that I have read over and over is called The Backyard Homesteader. It has soooo many ideas and ways to start your own garden even though you might only live on 1/4 acre! Don't be afraid of new things...try them!
Secondly (and this kind of correlates to number one), making myown bread/pasta/cereals, etc. I won't begin to tell you how much healthier this is for you and your family. Knowing exactly what is in your food and where it came from, to me anyways, is a huge relief!! Can you imagine whipping up a batch of spaghetti, knowing where every single igredient, from the pasta to the herbs, came from? See? I have already begun to tell you:) I'll stop! *smile* Can you see the money you'll be saving by not going to the grocery store for just these foods! I know with my addiction to cereal, that I'd be saving a couple hundred a month! Not really, but (yikes!) it's probably pretty close! So even for this reason only, what a great thing to do!:)
Thirdly, chickens!!! Other than the fact that I absolutely love these little creatures
 , what better way to save money (and be 10,000 times healthier) than to grow your own meat and eggs! This may end up being one of my most favorite things to do! Several of my friends have chickens and none of them regret it. They have fresh eggs every day, great meats and less bugs around their house. Plus those things are so stinking cute! There is really no downside to this idea at all!! Now, the only thing I am worried about is the bobcat that my hubby says lives in our woods! I would be soooo mad if it killed all our little chicks. I would prefer my man to kill the bobcat before we move in! But if he doesn't then I may have to wait on our precious chickens :( boohoo!! But this is definitely a "yes" for the future! :)
, what better way to save money (and be 10,000 times healthier) than to grow your own meat and eggs! This may end up being one of my most favorite things to do! Several of my friends have chickens and none of them regret it. They have fresh eggs every day, great meats and less bugs around their house. Plus those things are so stinking cute! There is really no downside to this idea at all!! Now, the only thing I am worried about is the bobcat that my hubby says lives in our woods! I would be soooo mad if it killed all our little chicks. I would prefer my man to kill the bobcat before we move in! But if he doesn't then I may have to wait on our precious chickens :( boohoo!! But this is definitely a "yes" for the future! :)So, there are some of my ideas on becoming self sufficient:) I have more, but don't want to scare you off:) hehe. It wasn't too bad, was it? I told you! I am by NO MEANS the expert on this...I have only been researching stuff for 5 years or so...and I have TONS to learn! In fact, if you have any comments on ANY kind of self sufficient ideas, I would love to hear them! Please!! I could have gone on about getting your own milk cow (which I would LOVE to do) or even a few milk goats, but if you're interested here is a great link that was a blessing to me:
http://www.nogreaterjoy.org/articles/general-view/archive/2010/june/08/from-city-slickers-to-happy-homesteaders/
Rachael
Wednesday, August 11, 2010
A Mind to Work
Okay, so we are done. Completed. Finished. The foundation anyways:) And it looks fantabulous!!! (yes, that is a "fantastic" and "fabulous" smooshed together...them by themselves just didn't do justice!) We had the best block layers in all of America come in and help us. Thank God for the Mueller Men. After they got the block brought to the land it only took them 2 1/2 days to do our foundation! And after you look at our pics you will see that that is no small feat! They used 1050 blocks with the back wall going 10 courses high! Seriously, if you fell off the back wall you could hurt yourself! Ahhhh! But I gotta say, that our view off of our back porch is gonna rock!!! It will be gorge:)!
Wednesday, August 4th our footers were dug and the concrete was poured. You have seen those pictures. Actually, here's one of the concrete and step downs ( a gradual move down the slope so they didn't have to handcut blocks to the exact size.)
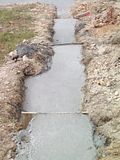
We were supposed to get the blocks Friday. But Thursday, Paul got a phone call at 7:30 a.m. saying that the blocks were on the way to the land and they needed someone out there to meet them with the moolah. This may sound fantastic but in reality my poor hubby had just gotten off a twelve hour night shift and had only been sleeping for 45 minutes! But him being most amazing, he dragged himself out of bed and called the Mueller Men. They said they would meet Paul at the land and Paul and I headed out the door ( I wasn't gonna let my man drive himself on no sleep...no way!) On the way, the Mueller Men called Paul and told him that they were going to need a concrete mixer if they were going to be able to start on the foundation right away, so we went to rent one. There we go...
When we got to the land, the truck was there waiting on us. A HUGE semi truck loaded down with a trillion blocks! Actually it is 1150 blocks. And at $1.04 a block we kept a close eye on it!! Here's the picture.
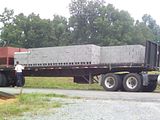
So, the driver takes down this pretty amazing looking machine that evidently he was going to use to move all the block off the truck down to our lot. That thing was awesome! I did not get a picture though :(
It took about 30 minutes to unload all the block and to drop off the ladders and plates and materials we would need. We paid him and he was off. I left as soon as the block guy left and on my way back to the house it started pouring down rain! Buckets and buckets...yes, it decided to rain after two weeks of no rain on the day we start our block work! But no worries! It gave the Men a much needed break and it ended up only raining for an hour or so. They got to work as soon as it got done. And in case you were wondering, rain is okay for cement. I was kind of stressed that it would ruin the concrete work, but evidently it's good for it! Yay!
Anyhoo, the block work was started. Here are a few random pictures with explanations of the materials and such. This is pretty self explanatory.
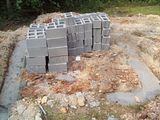
The block was piled up where it was needed. This is going to be a mini shed underneath our home where we can store tools.
The ladders...a strengthening material for the block. (I know when I mentioned ladders earlier which ladders you were thinking of! No, these are not step ladders or extension ladders, but rather just block ladders)
I don't remember the names of these, (you know me!) but these were put about two feet apart or so all around the foundation. This is what the I Joists will be fixed to. (The I Joists are part of the flooring system, which will be next) These "things" are secured to the foundation with concrete.
The official "concrete mixers" :) Fifteen yards of concrete is a lot!
Our front porch will be here. I think eventually we will add on to our porch system, but for now, this is all we will need with our big porch being in back. You can't see it well in this picture, but there is an angle on the left side of this porch where we will be putting a wall of windows for our dining room.
Halfway through the block laying.
Bro. Rob and Paul talking about how high our back wall will be. And Isaac working on our back wall.
Vents that will help ventilate underneath our home. We opted for the less expensive version where we will have to manually open and close them. Oh well. Automatic vents were not on our priority list:)
The piers in the middle where our main beam will go. Most of the weight of the house will rest right here.
The HVAC pad where the unit will sit. There is an opening right at the block work for the duct work...
This is the little "room" where we will put our tools and such. I told Paul this could be his mancave but he absolutely protested! And here I thought I was being generous!! lol
Some of the Mueller "men" :)
Bro. Rob working on the porch
Here's the back wall: 10 courses high! (about 7 feet high) Yikes, and with another 11 inches of flooring and then an eight foot wall with a second story this is gonna be one tall house!!!!!
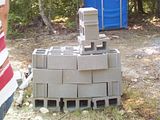
Our leftover block, about 100 or so. We were able to get almost $200 back for it! Yay!
As you can see, those pictures were pretty self explanatory:) I like when that happens. The block has been done for a little over a week now. Today we got our flooring truss system. I am going to get pictures of the papers and the whole process. Paul is starting tomorrow with my brother, Nate, to put the floors on. Saturday, men from the church are coming to our land to put the main beam on and to help with the rest of the floor! Such a blessing.
A good thing that we got this week was builder's risk insurance. This will cover all of our uninstalled items (in case people steal or whatnot) and it will be insurance for all those who decide to work with us. I hope we never have to use it, but as insurance goes, if you don't have it then that's when you need it! We'd rather just go ahead and buy it:)
This week, my job will be to figure out our window measurements...and that brings me to a pretty neat thing real quick. In our Master Bedroom I am having a ten foot wide "bay" window. I am putting "bay" like that because it's not technically called bay. The window that we wanted would have cost us $1700!! Outrageous!!! And that's just the window unit, not the lumber and extras that would be needed to put it up!! I almost choked when we found that out. So our lumber guy did some figuring and helped us come up with an alternative that I actually think is better...we will put up three windows in the shape of a bay. The exact same size windows and everything! And it only cost (with the extra truss flooring) $800!! Talk about a deal! Yes! God is good:) But, onto my job. I have to figure out what all our window sizes will be. We are having 16 windows in our house. The larger the better for me, but I may have to tone down for Paul's sake:) He's a little concerned about money, of course! I will be thrifty, dear, don't worry!! We are planning a trip to a home salvage yard in Nashville to see if they have any windows in their warehouse and we will also be looking at other house materials. I'm excited to go! Hopefully we can get some great deals!
So,
On to build,
Rachael
Wednesday, August 4, 2010
A Strong Foundation

Today, August 4th, I saw the first (or actually like the fifth) load of dirt being dug from our land. It was quite an experience and I'll be the first to admit that I got just a tad emotional:) Oh, come on:) I just couldn't help it! The Lord has blessed me with a fantastic husband, two beautiful kids, and now, soon, a house of our very own. A place where we can raise our family! Somewhere we will make memories and our children will grow up and talk about where they caught the minnows in the creek; or killed their first turkey; or grew their own little garden; rode bikes through wooded trails; raised a puppy; had a tree fort; a place where, Lord willing, they will always want to come back to. I have always dreamed of living in one place my whole life. To gradually make it the perfect place for us. Where I can strive to be the "virtuous woman". And my man can hunt and build and wrestle with his buddies to his heart's content:) I can't wait.
Well, here's what happened today (and some things yesterday that led up to today). Some pretty amazing things and some funny things:)
As I said earlier our foundation man is a man named Rob Mueller. He brought his family down (16 kids!!) and he and five of his boys went to the land yesterday to square off exactly where our house will be. We had to situate it a little because our house is being built on a slope (we're kind of on a hill). We situated it so we wouldn't have a ten foot wall of block in the back! Anyways, they marked it off with a spray can of paint, showing where the footers will be and stuff. The boys dug, using only a pick axe and shovel, a huge rock out of our lot. (thankfully it was only one of two rocks on our land that needed to be taken out...we were kind of worried about that) Paul was quite impressed. They are the hardest working people I have ever met in my entire life. They don't complain although it got over 105 degrees today (not the heat index!) and they are just grateful to work. After they got the lot marked, Paul and Rob went errand running. They got:
Foundation chairs from Lowe's...I don't really know what they do. Maybe I'll post later what they do.
They called several concrete places and picked the best price of the three. You measure concrete for projects like this in yards. We needed 15 yards of concrete for the footer work. We got a pretty good deal. At least it was under budget:) The concrete was to be delivered today.
That all happened yesterday. Pretty busy. But nothing compared to today!
Our footer digger (!), Mr. James Brown, came out this morning with his mini excavator and started digging our footers at 8:00 a.m. I got to our land about 8:06 with the boys. Elliot got out and immediately started digging holes with his own mini excavator (a spoon). While the footers were being dug, the Mueller men were digging out the piers for where the pillars will be going. The pillars are this:

 The mini excavator is doing its job!! Thank GOD for machines like these:)
The mini excavator is doing its job!! Thank GOD for machines like these:) The Mueller men in the background after they dug out these six piers by hand.
The Mueller men in the background after they dug out these six piers by hand. The mini excavator is still working. This was at the beginning of the day. We heard about this man from a guy at our church. He had great prices and didn't dawdle. He got the job done. We also came way under budget with him! Yay!
So after the footers were dug, the concrete truck came and Rob and his boys formed up the footers with lumber (just a temporary measure until the conrete dries, or something:) and poured the concrete and laid the rebar. Rebar is long metal strands that secure the concrete better (I think). Boy, am I a wealth of information. I tried to understand all of what Paul was saying when I asked him what all this was for, but I'm gonna have to write it down because I'm sure he thought I was a dummy when I asked him like twelve times what rebar does. But, anyways, I'll be going over there tomorrow and taking a bunch of pictures of the finished footer work. Friday the blocks come in and the work of laying them will start.
I did tell you that something funny happened today. Paul and I made a quick trip with the boys over to Lewis Hill Sales. It was humorous because the Amish had met Rob yesterday and were quite flabbergasted ( I guess shocked would be a better word) when they found out he had 16 children!! Today they couldn't stop asking us questions about him!! Maybe he is their hero. One Amish man said, "I only have 9!" Like that was a small number or something! But I do have to say that the Mueller family have the best behaved kids I have EVER seen!!! I need to ask that Mom what she does:) But, there was something else that was pretty funny. Our first construction loan check we made out was to Lewis Hill Sales...and it was for the wrong amount! So we had to void it:) hehe. Then after I wrote the second check I saw that instead of it saying "Paul" at the top it said "Raul". Yeah, they messed up our first construction loan checks! How dare!!! Just kidding:) It was pretty funny. I laughed and laughed...Paul didn't so much:) He just got worried that they wouldn't take the check, which they did! So, no worries, hon...it all worked out! He did call the bank though and let them know the horrific mistake they made:) haha
Well, that was the day today...busy and extremely productive! Praise the Lord.
With it being so hot, It would be awesome if you said a quick prayer for the men working out there in it...there are probably men all over this country and world doing the same thing. For you soldier wives, I pray hard for your men over in the Middle East being in this heat all the time. God bless them.
Well, there's the beginning of the foundation work! It should all be done within two weeks. The Lord is good and we've come under budget in 5 out of 6 things!!! Thank God!!
On to build,
Rachael
Monday, August 2, 2010
My Brain is Fried!
With us starting the foundation there has been SOOOO much stuff to do. It's hitting home, realizing that our dream is becoming reality! The prelim stuff was fun, so I can't even begin to imagine how awesome actually building the house will be!! But before it's awesome, it's not so awesome. We've been budgeting and figuring out what we can afford to spend and how to spend what we do have. The Lord has been good and we have been able to pay for everything so far with cash. We are still going to be able to pay for digging the footers and some miscellaneous things with cash, which is a huge blessing and will be so great for when we switch from the construction loan to an actual mortgage. I finally broke down and bought Quicken to help us become more streamlined in our actual spending/saving. I am SOOO glad I did that. Before, most of our budgeting was done on paper and that was SUCH a headache!! But now, all I have to do is input our debits and deposits and it automatically budgets what we spend in what category...pretty amazing:)
Wow, looking at that last paragraph, that was sooo boring! I know you ain't reading this blog for financial advice. I mean, come on. We just took out a huge loan, why would you want advice from us? HAHA! :) Well, back to the non awesome stuff:
Back to the budget. Paul and I have been wrestling back and forth about if he needs help with the framing and if it's money worth. To be honest, with one man doing the framing (which is totally possible), it would take 2 to 3 months to roof in. Paul has this awesome friend in Florida who has promised before we even got the loan to come and help him in the framing. (Tim, you're amazing!) But literally, we don't have the tools or the manpower to finish it in less than 6 weeks. I know, you're probably thinking, "Well, that's not too long". But here's the deal:
The block will be done in the third week of this month. We are going to be letting the foundation settle for three weeks. That brings us to the middle of September before we begin the framing. And here's the kicker. Mack Brame, our Septic guy, needs to put the septic system in before the middle of October (or the ground will be too hard and he won't be able to dig). So, there. Gotta have the framing done by the beginning of Oct.
If it wasn't for that, I would have won the argument and just have Paul and Tim doing the framing. But Paul made that very good point and I lost! :) hehe. Oh well. I am kinda happy that it's gonna be done sooner (if not cheaper). But, we believe that the Lord has already supplied the money for the extra framer!
So, Paul called Tim in FL. Tim gave us the brilliant idea to ask Paul's fomer boss in FL to see if he might be able to come up for two weeks and help him frame. Besides the expertise he would bring, he would also bring all his tools (hence saving thousands of dollars of tool buying). So...Paul called Bro. Mike Mueller. You want to know what's so cool. Mike Mueller's brother, Rob, is the one doing our foundation work! Small world:) Anyways, Mike was very open to the idea and gave us a really great bid for the job. And of course, I wasn't happy enough with the one bid, so I begged Paul to call some local framers to see what their quotes were. That was pointless...they were all much higher. But one good thing came of it.
When Paul explained to one of the framers that he would be using 2x12s to frame up the floor trusses, the guy opened up the option of using TJI's instead. Now TJI stands for "Tru Joist something". I don't know what the "I" stands for. oh well. But it's basically an engineered floor truss system. It's straighter than 2x12s; it needs less concrete, block, nails and labor to install; and it has a 30 year warranty against squeaking! This was a no brainer for us. And the cost will even out considering what we don't have to use to install it. Does that make sense? Hope so. :)
"Thank you, Mr. Framer, for the excellent piece of advice." This, people, always goes to show you that it's never too late to ask for advice. Or to take advice even when it's not been asked for. There is always somebody smarter than you! lol
So, where was I? Oh, yes. getting framer quotes. My dear mother told us of an Amish lumber company in Crofton, KY (where our house is being built). So, today my hubby, kids and I decided to check it out. There was an Amish framer involved so, what the hey! We drove out into beautiful country and there against gorgeous field and woods backdrop is the company. It definitely looked out of place. :) We drove back there and there were all our soon to be Amish neighbors working so hard to make lumber. It smelled amazing!! Love the smell of newly made wood. May be my new favorite scent. Somebody make a new candle or something! Well, Paul went inside and I decided to brave staying in the van with the kiddos. Little did I know that two hours later my hubsters would still be in there! So after an hour and a half of good chillins and thirty minutes of crying chillins, we went in. And found out a big shocker: it turned out that our lumber company that we were going to be using went bankrupt!! And we didn't even know! Yikes!! So, we found our new lumber company:) The Lord knew:) As always!
After the two hours there (Paul going over our plans and specifications with the owner) we went and picked up all the food for the lunches I am going to be making the men who are doing our foundation.
Paul and I decided on a few things that hopefully I will post later (because we still have to talk to the peeps involved) and came up with the money we needed to make it happen. So, that, people, is how I have lost several million brain cells. Too much thinking. Some not so awesome stuff happening (coming up with more money; lumber company shutting down) to some pretty awesome stuff (the Lord providing ways for more money; and a new, less expensive lumber company). Why do we not even trust the Lord...He works everything out. Now, please remind me of this tomorrow and the next day and the rest of the year when there are other things that go wrong:)!!!
Tomorrow we are squaring up where we are going to be putting the house. Pray all goes well. I'll be taking pics and posting! Yay! And I'll be posting some more idea pictures...just can't help it:)
Btw, the RED SIDING WON!!!! YES! I was hoping it would:) That's what we'll be using! Thank you for voting:) Now, please vote in this next poll. Even though we won't be finishing the upstairs until a few years down the road, we still have to know where we will put which rooms and what kind of rooms to have (for plumbing and electricity sake). So, help me, please:) :) :)
On to build,
Rachael

