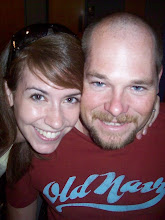As much has happened it has been a pretty uneventful week. I know that may sound oxymoronic, but it's true. Nothing has not gone well, our materials have not been stolen, the weather has been great, and we have not made any major mistakes on the house. My husband did the floor trusses himself (as far as the layout and measuring; we had great help from the church men) and everything measured up perfectly. He had to do some manuvering with the bay window to try to get it in a 45 degree angle. It ended up in a 40 degree angle, but both sides match, so that's what counts! He moved slower with the Advantech than was planned. But it really didn't mess him up as far as the schedule. We did have some figuring to do this past week as far as the window placement, sizes, door sizes, and overhang size (the overhang is technically called the "eaves" of the house, really how far out the side of the house the roof goes). We decided on 20 inches. We contemplated going farther out in the back so the deck would have some covering, but that would be a huge jump in cost for the extra truss work. We decided to just build a covering for the portion of the deck that we want covered, instead. After we decided the window sizes we took them up to Lewis Hills (this was Monday) and he ordered the lumber to come on Wednesday. He had to know the window sizes to know exactly how much lumber we would need. For you future house builders out there, I learned something about windows:) When I recorded all the windows that I needed I put the height of the window first and then the width. It was nicely suggested to me (so as not to confuse the framer) that the WIDTH should go first and then the HEIGHT. I didn't realize little things make a big difference, but many a times has there been a window where the measurements were wrong because of this particular reason! I did NOT want that to happen to me! Well, as I said earlier it was a pretty uneventful week, but one filled with much excitement!!! Our flooring is now done!! Here are the pictures...
 The pile of Advantech and rim board. Now you can see why we got builder's risk insurance...this stuff would be so easy to steal just lying there! Advantech is an extremely durable material that is used for the flooring. It comes with a 50 year warranty against squeaks and does not warp when it gets wet. It cost a little bit extra than regular plywood, but in the long run (and probably in the short run, too) it is worth it. The rim board is just sheets of OSB that goes up against the truss ends. It's so the siding has something to hold onto.
The pile of Advantech and rim board. Now you can see why we got builder's risk insurance...this stuff would be so easy to steal just lying there! Advantech is an extremely durable material that is used for the flooring. It comes with a 50 year warranty against squeaks and does not warp when it gets wet. It cost a little bit extra than regular plywood, but in the long run (and probably in the short run, too) it is worth it. The rim board is just sheets of OSB that goes up against the truss ends. It's so the siding has something to hold onto.
Paul's new nail gun and the cantilever floor trusses. This was pretty interesting because at first we were just going to buy a regular bay window (talked about in earlier post), but decided instead to build the window into the floor trusses. A little more work, but less expensive and sturdier. Paul had to figure out the angle and placement with the level and tape measure. He was off a few degrees, but nothing detrimental. He worked about 6-8 hours just on this portion.

Elliot's church he built out of the floor truss ends. :) He had a steeple put up earlier made out of a post or something, but decided it would be better used as a gun to kill the butterflies. lol

My hardworking hubby. I feel sooo bad about not getting the pics of the men who did all the hard work; Bro. Stamp and his son Dalton, Bro. Reynolds, Bro. Higgins. When I came up that day to take the pictures I realized that I had left my SD card in my computer! I am a loser!! But they did all the laying of this side. They spent most of their Saturday being a blessing to us:)

The level comes in really handy! It tells us if we have a truss that is higher than the others. The outer edges of the foundation were first marked and then the trusses were placed in position and banged with a hammer until perfectly lined up. If you looked down the side of the trusses they would all be straight as an arrow. That takes a lot of work and precise measuring. A pretty tedious job, but necessary.
I'll be posting tonight or tomorrow to catch us up with the flooring and walls!! This is pretty exciting stuff guys. I can't wait until it's done and I can have you all over for a visit:) You are welcome anytime. During the building process and then afterwards for all the fun:)
On to build,
Rachael





No comments:
Post a Comment